The House Project
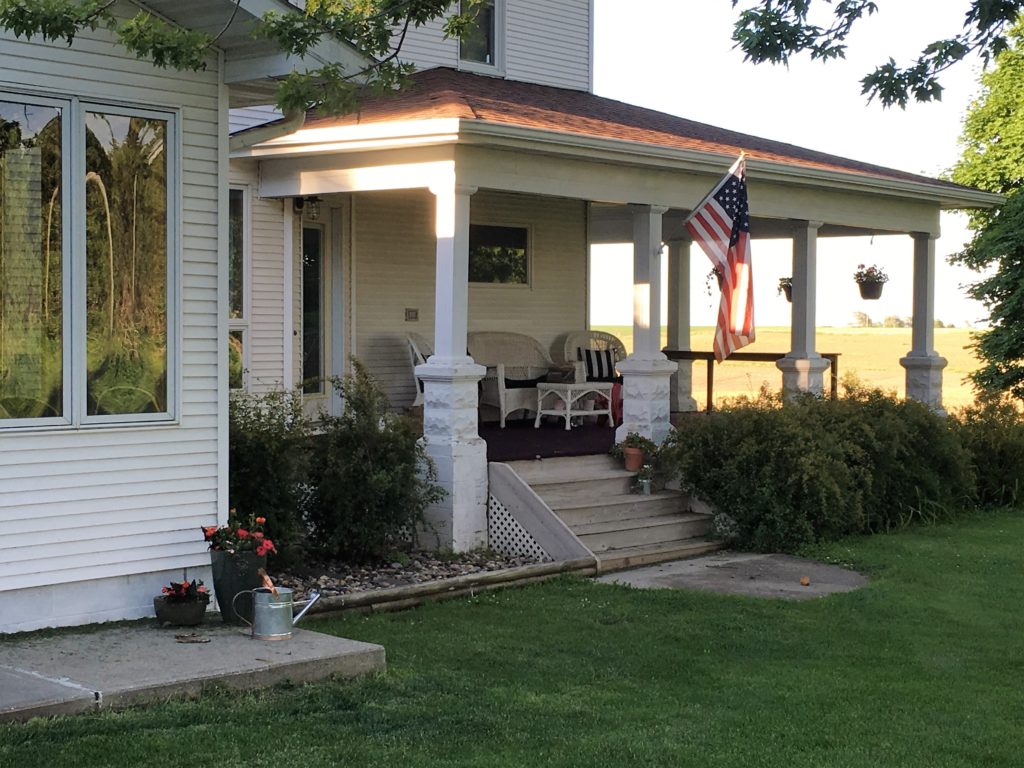
We recently moved from “town life” to “country life.” Many people ask us, “So how do you like living in the country?” The simple answer is, ” We love it.” I love the space, the views, the freedom, the privacy, the wrap-around porch. And the sheer fact that I can look out my kitchen window and see my husband working across the field! I feel an immediate connectedness to the land.
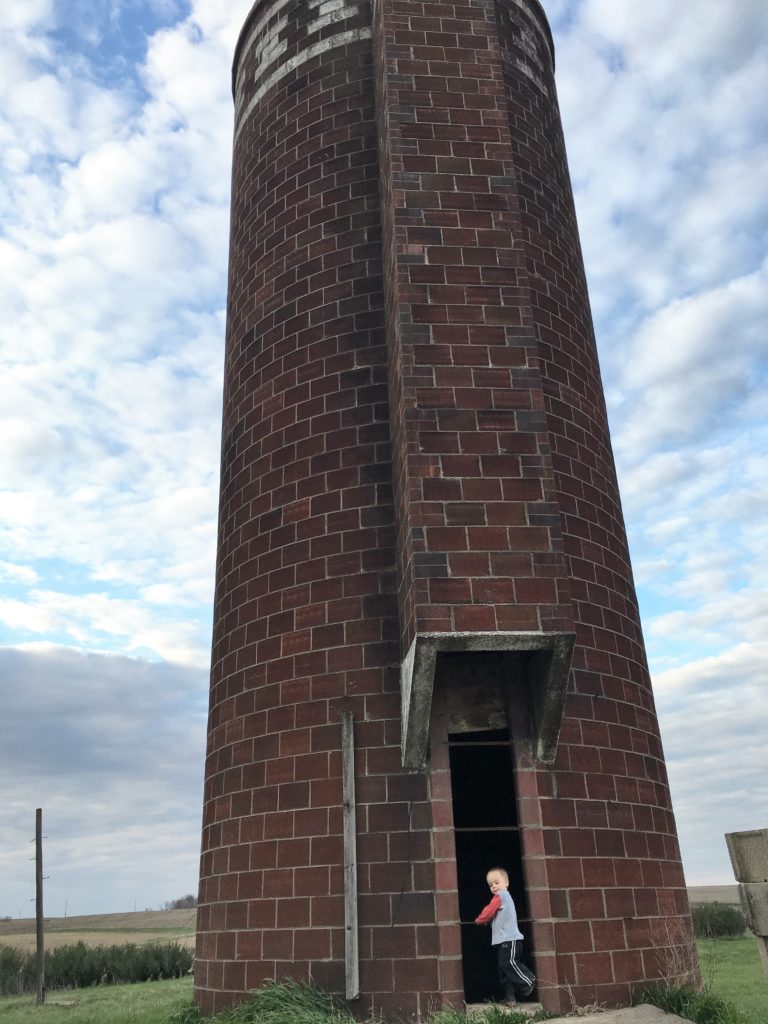
I love having a garden. I always wanted one when we lived in town, but felt as though our garden would take up most of our lawn. Believe me, I have plenty of weeds (and my vegetable garden is nothing large or pristine), but we so enjoy picking fresh vegetables for our dinners. I think the fresh lettuce is the best!
Our “country house” or “farm house” was built early in the 20th century, originally by the Piper family. Since we moved into our home – now a couple months back, we’ve done some “updating” – mostly interior painting and switching out light fixtures. I feel as though these are some of the essentials to renovations and modernizing our home. Decorations can follow suit after that.
On a more architectural level, we replaced windows on the upstairs level to maximize our views and natural sunlight. With the first floor level, we removed the carpeting to find oak flooring underneath. The dining and parlor rooms are a 1 1/2″ plank, while several other adjacent rooms are a white oak 2″ plank wood floor. There is so much warmth and character within the wood itself. We hired a wood flooring specialist to sand, refinish, and patch the wood. Due to where the old wood stove was located, there was a 4′ x 4′ missing piece in the floor. After what seemed like a grueling week of moving furniture, corralling children, and cleaning, the floors were finished…and beautiful!
The entertainment center in the living room space we reconfigured. Instead of base cabinets with a counter-top and wall cabinets, we made into more like “built-ins” and rotated the upper cabinets so they were larger horizontally. I think they fit more proportionately to the wall space. We had our carpenter add a crown molding piece to “finish it” at the top. Then we painted it with a soft white. I just need to add the hardware to the base cabinets and this will be complete.
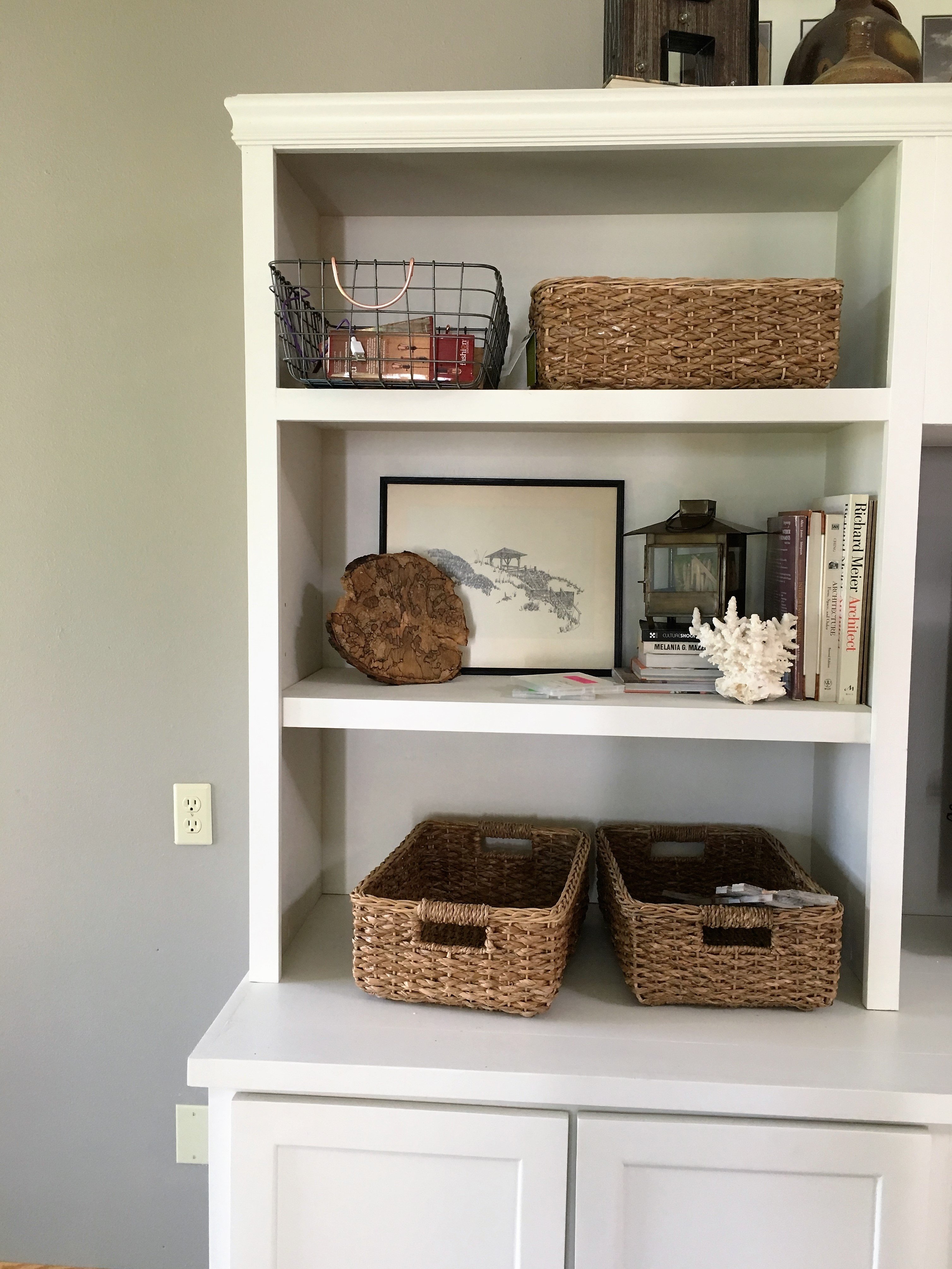
I am working off of a neutral palette for the walls. I think neutrals are so versatile. I find grays to be soothing, comfortable, and light. I am adding oil-rubbed bronze pendant light fixtures for the farm house / industrial aesthetic. I like to think oil-rubbed bronze is pretty timeless (although I really like bronze right now, too). After the essentials are complete, then I intend to add more patterns and textures in the décor items – like the curtains, rugs, pillows, and art!
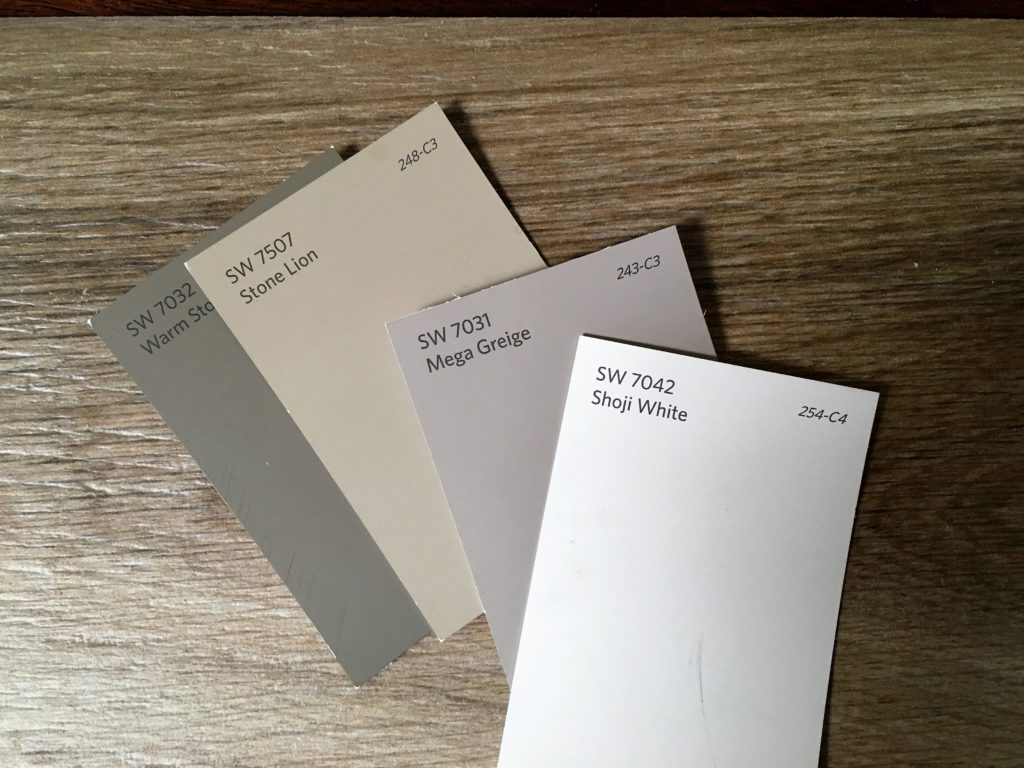
The kitchen is next on our list. I intend to use this barn board looking porcelain tile that comes in 6″x 36″ sizes. I like it because it does not look like I am try to match with the historic oak wood floors, and is enough of a contrast in size that gives it more of a modern / rustic look. Functionally, it will be easy to clean and will be durable in areas of heavier traffic. Stay tuned for the kitchen update!
Do you have a go-to wall color? I’d love to hear about it if you do.

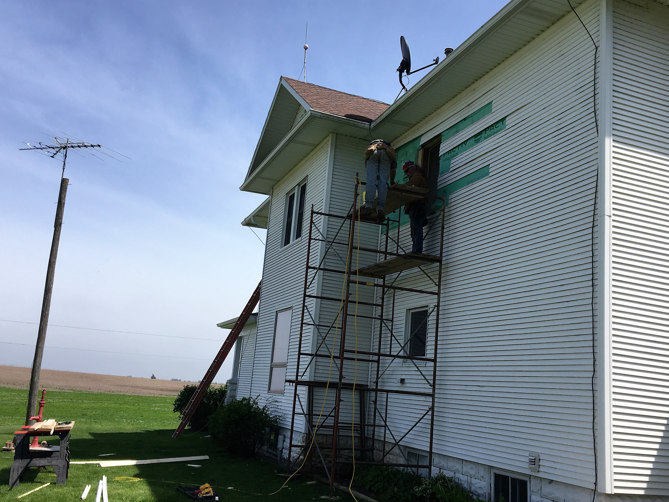
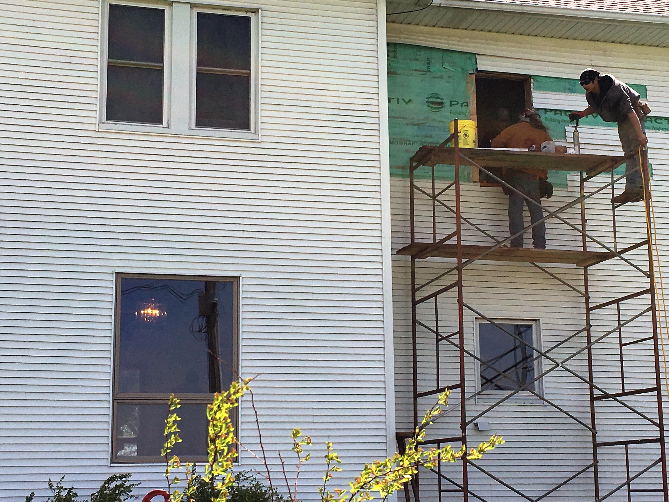
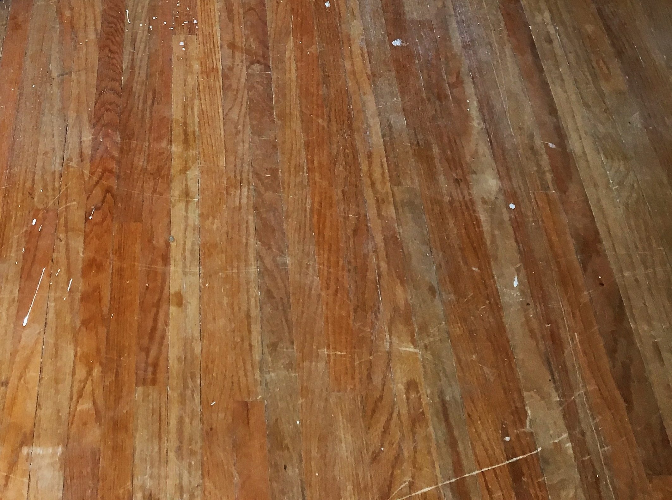
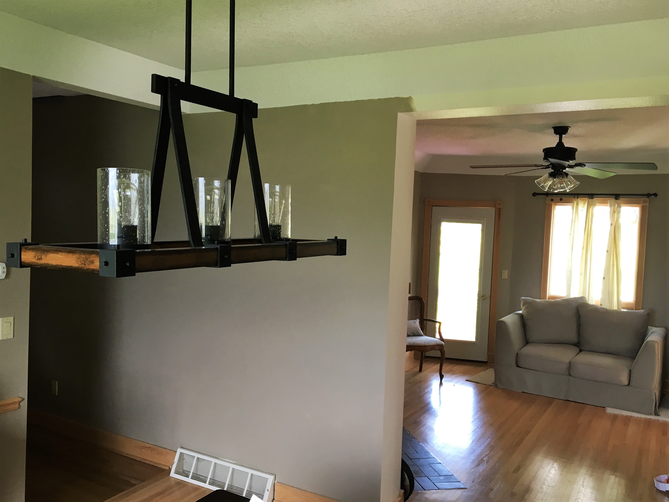
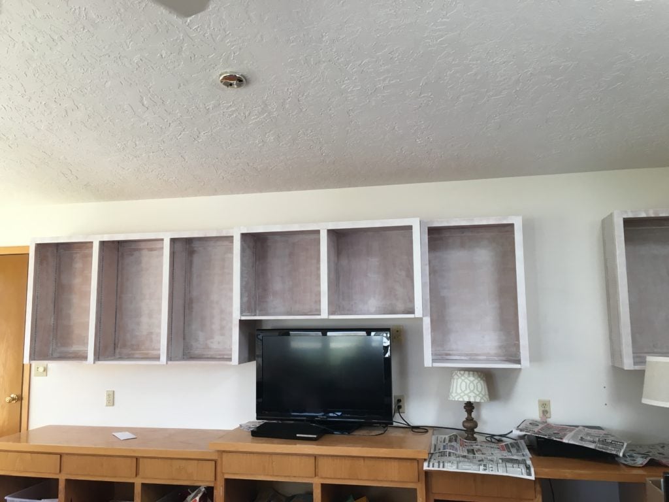
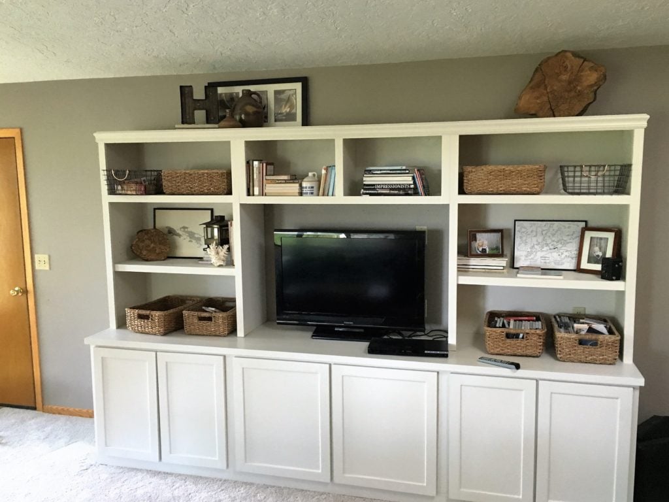
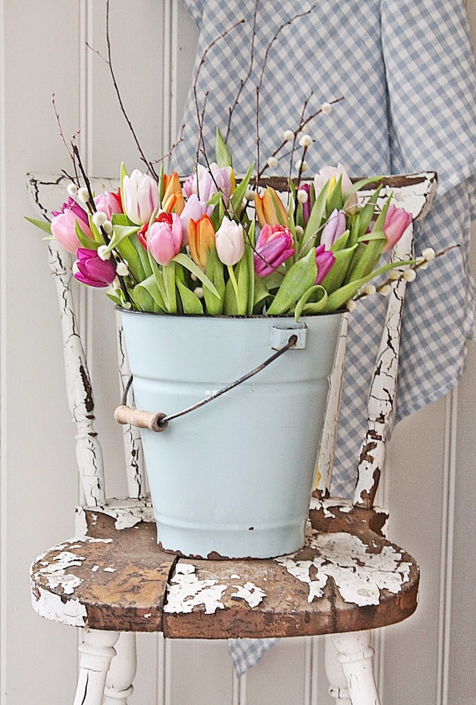
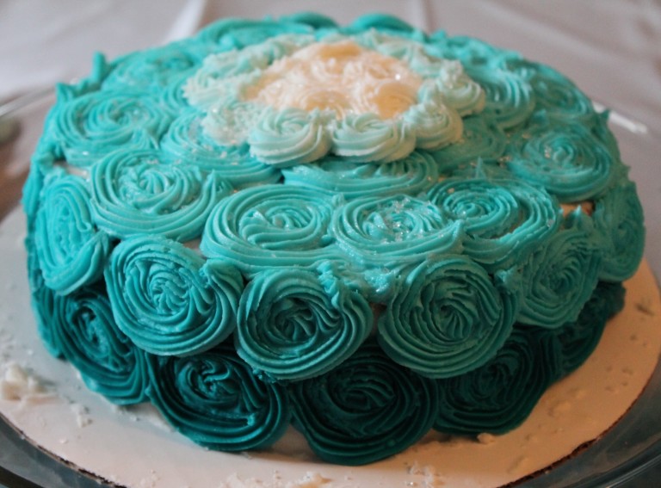
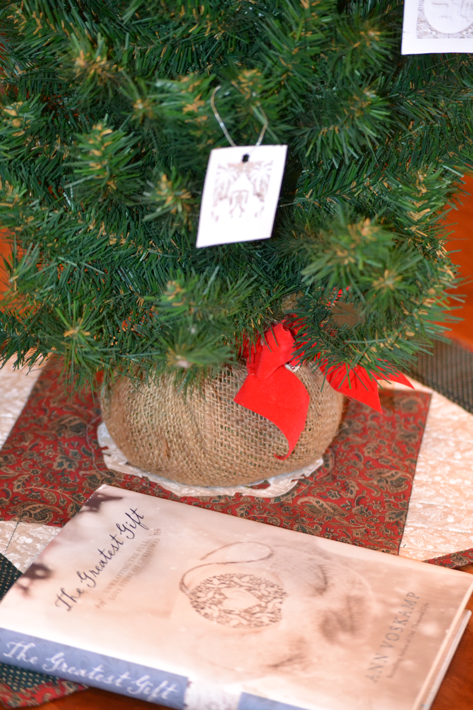
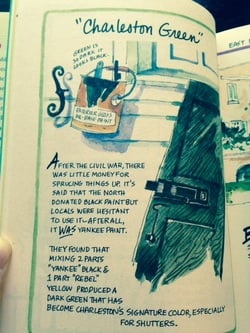
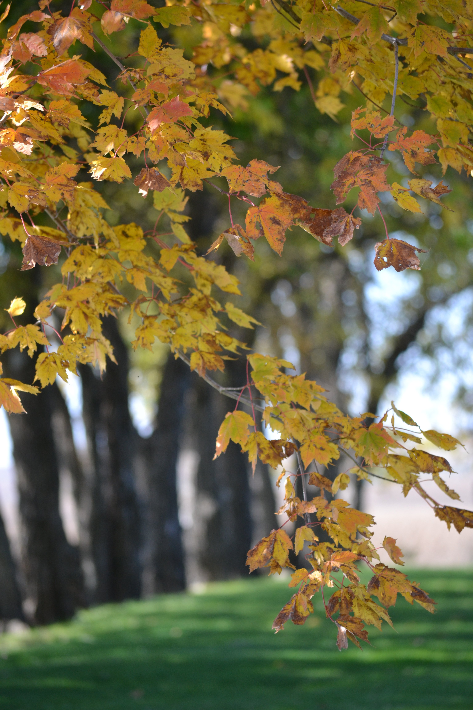
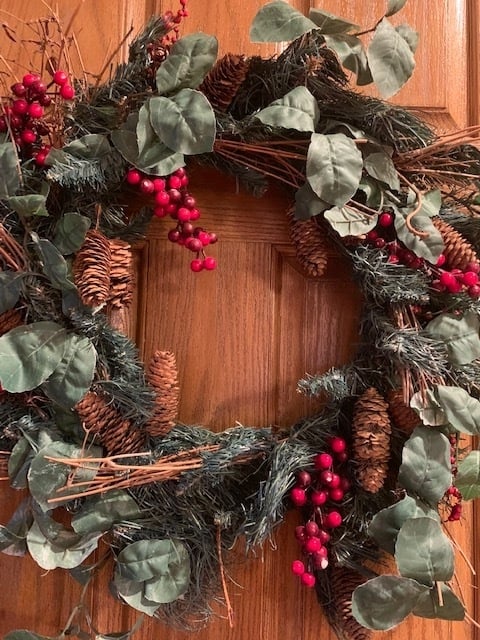
Great to see this, Molly! Fun to follow along from afar.
We just painted our new home in Houston and I really love “Pediment” and “Requisite Gray” from Sherwin Williams for gray/greige options, and then Irish Cream has a lovely warmth for a dining room or kitchen.
Hi Stephanie! Great to hear from you, hope all is well in Texas. Thanks for sharing other SW neutral gray colors that have worked well for you. I will keep those in mind for the next round of painting Hope you are having a great summer! ~ Molly
Hope you are having a great summer! ~ Molly